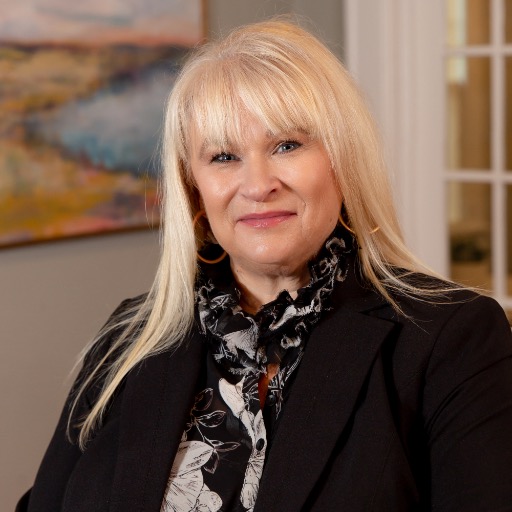Chapin, SC 29036 1057 Flat Coat Lane
$343,846

















Home Details
Interior Features for 1057 Flat Coat Lane
Bedrooms
Bathrooms
Kitchen
Other Interior Features
General for 1057 Flat Coat Lane
Exterior for 1057 Flat Coat Lane
Additional Details
Price History
Schools




 Beds • 4
Beds • 4 Full/Half Baths • 2 / 1
Full/Half Baths • 2 / 1 SQFT • 2,321
SQFT • 2,321 Garage • 2
Garage • 2