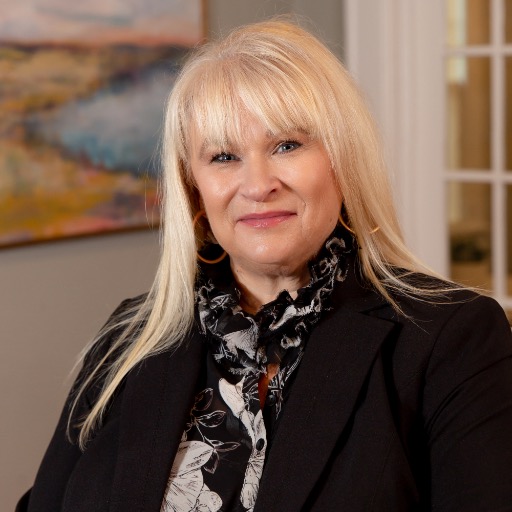Lexington, SC 29072 159 Maritime Trail
$645,000






























































Home Details
Interior Features for 159 Maritime Trail
Bedrooms
Bathrooms
Kitchen
Other Interior Features
Other Rooms
General for 159 Maritime Trail
Exterior for 159 Maritime Trail
Additional Details
Price History
Schools




 Beds • 4
Beds • 4 Full/Half Baths • 2 / 1
Full/Half Baths • 2 / 1 SQFT • 2,536
SQFT • 2,536 Garage • 2
Garage • 2