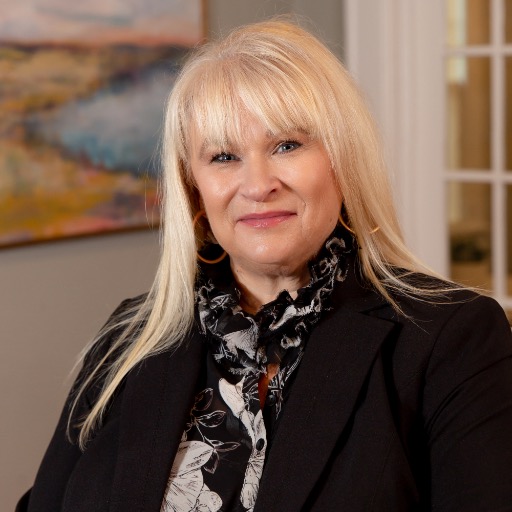Lexington, SC 29073 961 Warby Drive
$348,395




























Home Details
Interior Features for 961 Warby Drive
Bedrooms
Bathrooms
Other Interior Features
Other Rooms
General for 961 Warby Drive
Exterior for 961 Warby Drive
Additional Details
Price History
Schools




 Beds • 4
Beds • 4 Full/Half Baths • 2 / 1
Full/Half Baths • 2 / 1 SQFT • 2,771
SQFT • 2,771 Garage • 2
Garage • 2