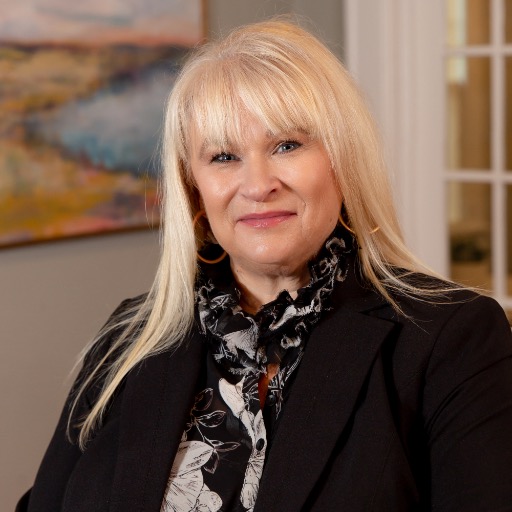AreaIrmo/St Andrews/Ballentine
Bathrooms4
ClassRESIDENTIAL
CoolingCentral, Heat Pump 2nd Lvl, Multiple Units
Elementary SchoolOak Pointe
EnergyThermopane
Full Baths3
GarageGarage Attached, Front Entry
HOA Fee IncludesClubhouse, Common Area Maintenance, Landscaping, Pool, Sidewalk Maintenance, Street Light Maintenance, Green Areas
Half Baths1
HeatingCentral, Gas 1st Lvl, Heat Pump 2nd Lvl, Multiple Units
High SchoolDutch Fork
Intermediate SchoolCrossRoad Intermediate
Laundry Y/NElectric, Heated Space
LocationOn Water
Middle SchoolDutch Fork
MiscellaneousCable, Recreation Facility, Community Pool, Warranty (New Const) Bldr, Built-ins, Sidewalk Community
Number of Garage Spaces2
Other RoomsBonus-Finished, Other
Pool Y/NNo
Price Per Sq Ft230.53
School DistrictLexington/Richland Five
SewerPublic
StatusPending
StatusPENDING
StyleRanch, Craftsman
SubdivisionTHE BLUFFS AT RIVER SHOALS
TypeSingle Family
WaterPublic
Year Built2023





 Beds • 3
Beds • 3 Full/Half Baths • 3 / 1
Full/Half Baths • 3 / 1 SQFT • 3,036
SQFT • 3,036 Garage • 2
Garage • 2